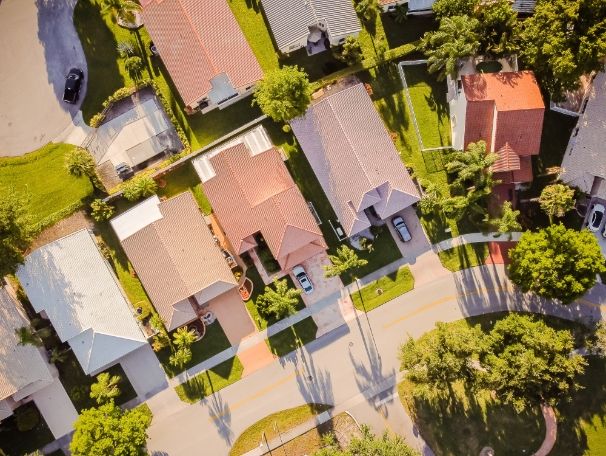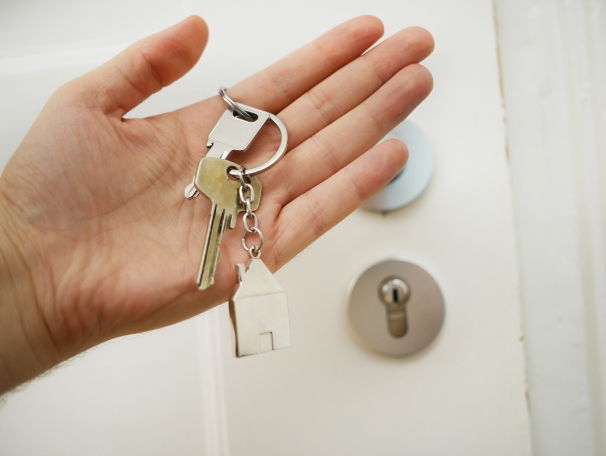20865 Moonlight Road, Gardner, KS
For Sale
4.5 BATHROOMS
14.1 acres Lot
Welcome to your dream retreat! Custom home nestled on 14 acres M/L. Enjoy the evening sunset from the front porch! This one of a kind 4-bedroom home of comfort & functionality – Combining a touch of rustic charm w/modern convenience, this home is a rare find! Step into a warm & inviting Great Room as you enter with soaring ceilings! Bright & airy! Come home to enjoy an evening in the screen porch overlooking the grounds while watching the wildlife! Plus there’s a beautiful, stamped patio on the east side of home connecting the Hearth rm to the Great rm w/screen in porch & an outdoor hot tub to relax away the stress of the day. The kitchen is a culinary masterpiece with SS appliances, granite countertops, & ample storage. The peninsula island is perfect for gathering around the kitchen for fun conversations while having a perfect meal! The Hearth Rm is adjacent to the kitchen for everyone to be included! The Hearth rm boasts a set of custom-built bookshelves & desk area that serve as a focal point, along with providing an area to showcase your literary treasures & decorative items. The perfect place to curl up in front of the fireplace with a good book! Also the Hearth Rm transforms into an entertainment haven w/the built-in entertainment center. Designed to accommodate modern technology while maintaining a sleek aesthetic, this feature combines style & functionality effortlessly. Concealed storage compartments keep clutter at bay, while open shelving provides the perfect stage for your audiovisual equipment, movies & more! The master suite is a private oasis, featuring a spa-like bathroom with a whirpool tub! The walk-in closet is huge & has built-in drawers. Barn w/Office: A 50 x 100 barn takes center stage on the property, offering endless possibilities. The barn is a versatile space for a business, hobbies, horses or cattle. Whether you’re an entrepreneur, a small rancher, an equestrian rider, this barn is ready to accommodate your endeavors. Beautiful Home!


























Recent Social Media Posts
Spruce Up Your Patio With a DIY Bench
View
How to Buy Your House in Probate
View
5 Dangers Of Overpricing
View