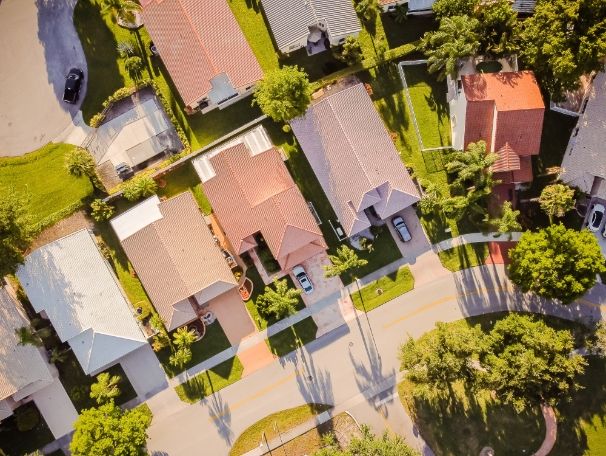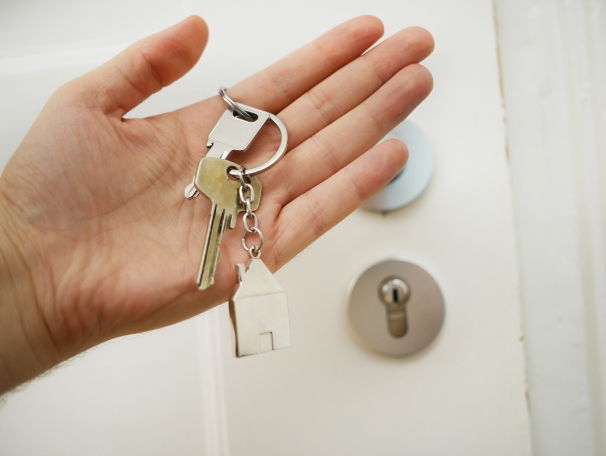6235 Mission Drive, Mission Hills, KS
Just Listed
5.5 BATHROOMS
0.36 acres Lot
Welcome to a prestigious retreat nestled within the heart of one of the most distinguished neighborhoods. As you approach, a verdant landscape surrounds the estate hinting that paints a picture of privacy & tranquility. The landscape is adorned with meticulously curated gardens, each corner a testament to the harmonious blend of natural beauty. Upon entering, you are greeted by beautiful iron staircase with expansive rooms that offer a sense of grandeur and space. The formal living showcases it’s warmth from the intricate moldings to beautiful crafted fireplace with plenty of seating space. Beyond the formal rooms adjoins the spacious family room offers a cozy fireplace & wet bar providing the perfect spot for relaxing evenings. Adjacent to the formal living room, the formal dining room can accommodate large dinner parties with access to the paving brick patio. The gourmet kitchen is a chef’s delight, boasting top-of-the-line SS appliances, custom walnut cabinetry, & an oversized island with seating, additional buffet cabinet area also spacious area for table. Whether a quick breakfast or preparing a gourmet feast, this culinary haven is sure to impress even the most discerning of chefs.
The estate offers a seamless indoor-outdoor flow, inviting you to indulge in the tranquility of the surrounding gardens & outdoor spaces with access from family room, formal dining or kitchen areas! There has been an abundant of updates to this home! Most of the flat roofs have been removed & added Ludoweci Tile Roof with copper valleys & gutters, zoned Heating/Cooling system, 2-50 gal water heaters, most water lines replaced with either copper or PEX plumbing & added 200 AMP electrical service. In summary, this luxury home in a distinguished neighborhood is a true masterpiece, offering privacy, exquisite gardens, and a blend of charm with modern amenities. It is a rare opportunity to enjoy a setting where distinction meets comfort, providing the perfect backdrop.


























Recent Social Media Posts
Spruce Up Your Patio With a DIY Bench
View
How to Buy Your House in Probate
View
5 Dangers Of Overpricing
View